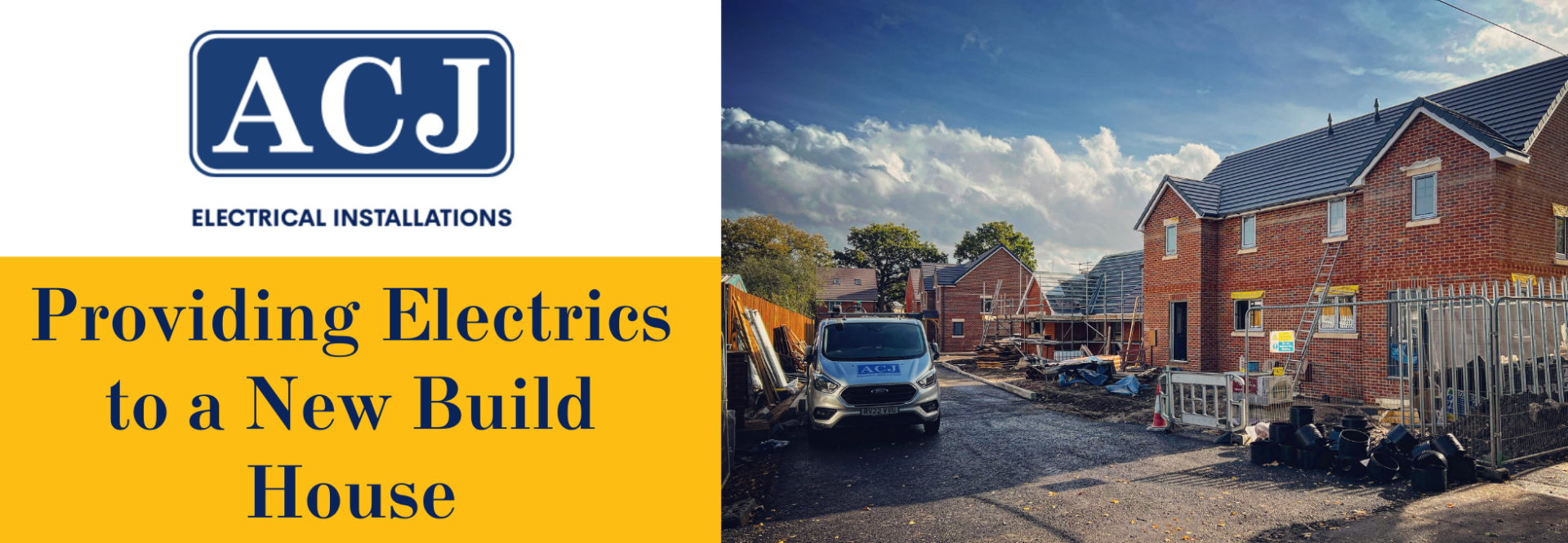Providing Electrics to a New Build House
Sunday 1st January 2023
New houses are exciting, but they come with a handful of considerations that builders and owners should consider. Electrical wiring forms a significant concern for a new house. Things like breaker box size, lights, and power outlet locations are all points to consider when the house is still under construction. There are different stages of house wiring, and each one plays a part in the overall development of the house’s wiring scheme.
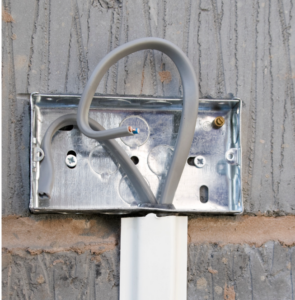 The first fix and second fix building works are stages in your project when your house finally begins to turn into a home. They take place after the shell of your project is wind and watertight, which means the key features such as plastering, wiring electrics and insulating can get underway.
The first fix and second fix building works are stages in your project when your house finally begins to turn into a home. They take place after the shell of your project is wind and watertight, which means the key features such as plastering, wiring electrics and insulating can get underway.
The internal works are collectively referred to as first fix, which is essentially the infrastructure prior to the walls being plastered. The second fix is therefore when all the visible fittings and products will be installed, such as flooring and tiling etc.
Plan early
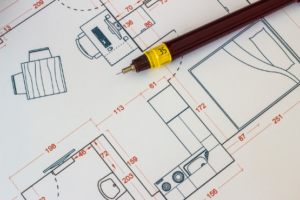 It is important when building a new property, that plans for lighting, sockets and other electrical considerations should not be left until building work has begun.
It is important when building a new property, that plans for lighting, sockets and other electrical considerations should not be left until building work has begun.
When planning the electrical systems of your new home, you need first to determine how much electricity you will be using. The electrical load and service must be enough to handle your family’s daily needs
You should list all the electronics, appliances, lighting fixtures, and outlets per room. Your electrician can help determine the proper type of wiring and gauge to match.
A good architect can envisage the completed build including the role of the electrical layout in helping you to make best use of each space. An architect’s drawings convey these layouts to the builder precisely and clearly. Planning each room’s outlet requirements will make it easier for your electrician to ensure that the circuit, as well as the wiring used will be able to handle the electrical load safely. This also helps to ensure the electrician’s prices are accurate at the tender stage.
An experienced electrician should also be able to guide you through the things you’ll need to include or add. It could also be worth booking a consultation with an interior designer to go through what changes will help to enhance your home and the way you live in it.
Think about your lighting requirements
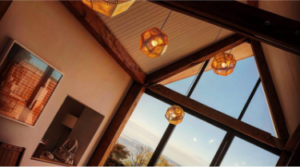 At a minimum, you’ll want both general ceiling lighting and local task lighting.
At a minimum, you’ll want both general ceiling lighting and local task lighting.
Recessed downlighters are the most popular form of ceiling lighting nowadays, but track lighting is a great alternative, with a huge variety of spotlights available according to your taste and style. In our opinion, ceiling lights should always be on a dimmer switch, allowing you to change the mood in the room with a turn of the wrist.
Task lighting is just as important. This provides a comfortable light source for things such as reading, cooking or sewing. 5-amp sockets are invaluable for this, and they can be wired to allow your floor and table lamps to be switched on together from a single switch at the door.
Think about where you’ll place furniture as well as how you’ll use the room when planning your lighting and sockets layout.
Most light fittings now are LED. The colour temperature of the fittings is important, but you don’t necessarily want it to be the same in all rooms. Kitchens tend to be cool white and living rooms warm white.
Factor in anywhere you might also use LED strips. They can be useful as a way of hiding light sources, in particular around built-in furniture, in kitchens and around skylights.
Think about Smart lighting controls like Rako a simple to use, state-of-the-art digital dimming technology.
Common mistakes and oversights to consider
- Don’t underestimate the number of sockets needed. It’ s worth putting in double, rather than single sockets in every instance and always more than you think you’ll need.
- Bear in mind smart kitchen appliances. If you are planning on using WiFi-connected ovens, fridges and washing machines make sure you have good quality internet in the kitchen. This can be achieved by adding cables to improve WiFi coverage. It’s common that people have their routers at the front of the house and by the time the signal’s travelled through a few walls and reached the back of the house, it’s much weaker.
- Remember to include a hardwired smoke alarm system covering each floor of the property and a heat detector in the kitchen.
- Think about property security and installing an intruder alarm.
- Provisions for less obvious kitchen equipment like extractor hoods, boiling-water taps, waste disposal, warming drawers etc.
- Other technology, such as hardwired data outlets for TVs and speakers back to the router or hub, which avoids trailing wires.
- Outdoor lighting in your garden and patio areas. Your garden pathways might need lighting, as well as your perimeter walls, pool, or hot tub and even your outdoor grill.
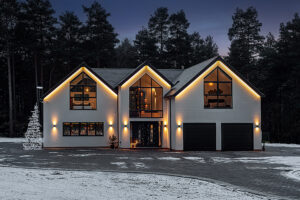
Future Proof Your Home & Plan for Easy Maintenance
Ask your electrician to take the following steps to help with any changes in the future:
- Ensure cabling to pendant lights is left long – say an extra 1 to 2m of cable hidden in the ceiling. This would allow you to relocate that pendant by cutting a hole in the ceiling, moving the fitting, then simply repairing the original hole – not a significant cost.
- Allow for extra fittings in the ceiling – in other words, make wiring provision for six lights, say, and only install four (and retain a marked-up drawing), allowing the additional lights to be installed easily at a later date.
- Don’t forget to think about where the Christmas tree will go once a year. This will avoid the need for a trailing extension lead.
- You can ask your electricians to photograph the wires and switches in each wall as well as include detailed diagrams of connections and more. These will help other electricians to avoid damage to your walls and wires. You can also include future electrical related plans you might have.
- Do you plan to install a home automation system or convert your home into a smart connected homein the future? Are you thinking about going full solar within the next five years? You can already set up provisional or advanced wiring and outlets for these projects while building your new home.
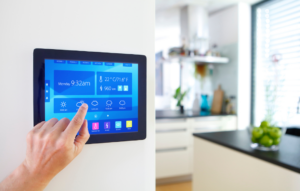
Ensure that Your New Build is Energy Efficient
With the current increases in the price of electricity, make sure your house is energy efficient to save both the environment and your cash. Use eco-friendly materials as well as incorporate natural lighting and even the flow of the wind in its design.
Install LED lights and investigate using timer switches and programmable appliances like air conditioners, thermostats and more so they can turn off automatically when not in use.
You can also install solar panels or at least make your home solar-power ready. Solar panels generate direct electricity, and you won’t have to depend entirely on the electrical company for your power supply.
If you are looking for an experienced and reliable electrical contractor for your new build, get in touch Info@acj-electrical.co.uk
Sources
https://www.self-build.co.uk/first-fix-second-fix-building-work-stages-explained/
